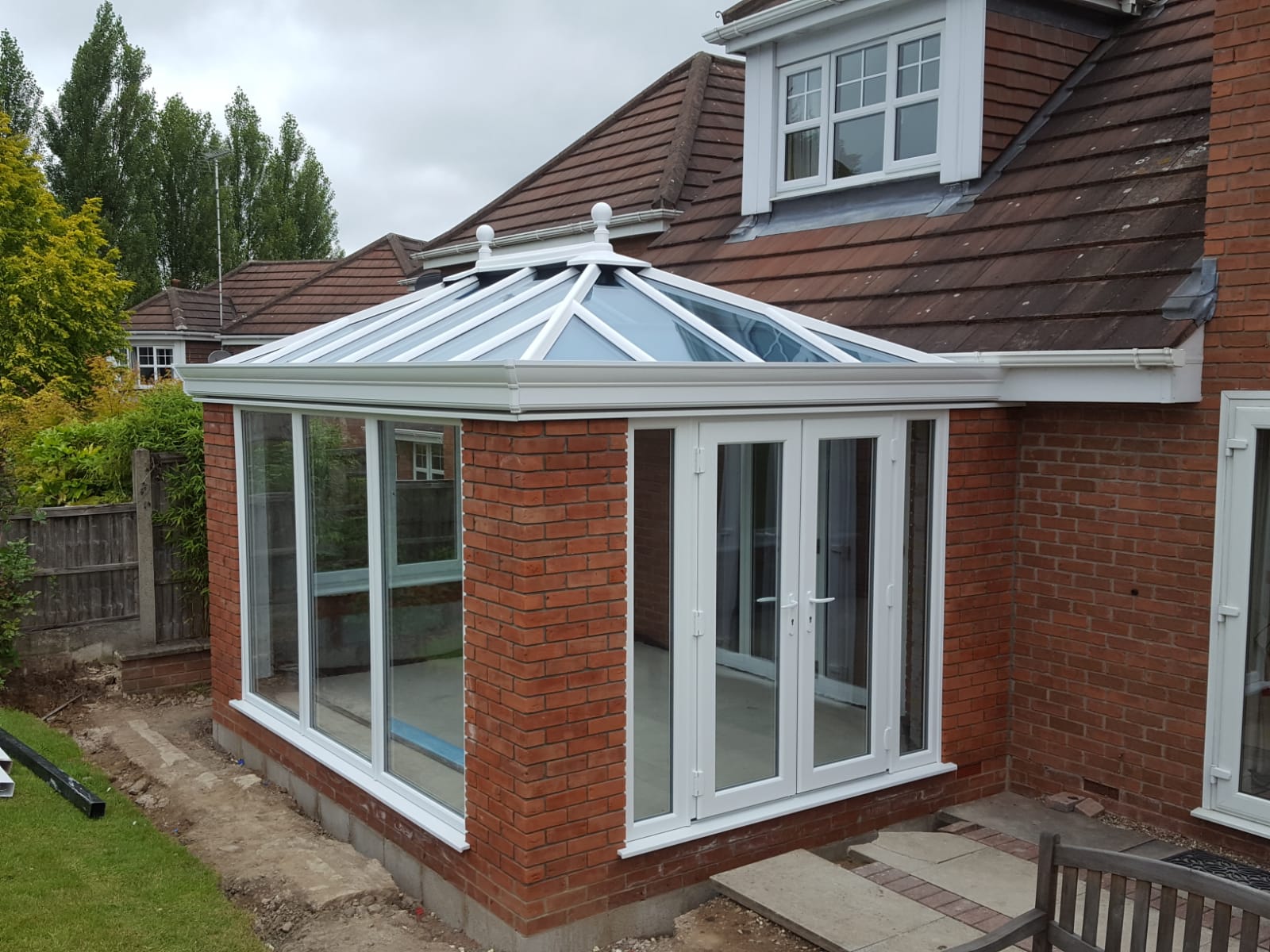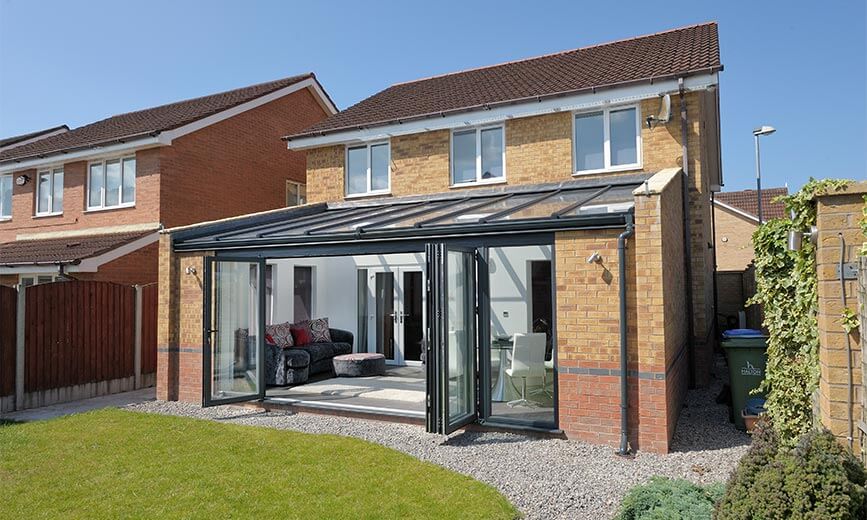Orangeries
Extend your home in the most elegant way possible with a Lifestyle orangery. Enjoy the light and airy feel of bringing the outdoors in, whilst still maintaining the appearance of a traditional extension in a style to suit your property.
We started by removing the old conservatory completely. This gave us the opportunity to build something much more substantial. We worked closely with the Davies to design and build a beautiful orangery that would work as a proper room all year round.
The new orangery featured solid walls and large glazed areas, creating a space that feels permanent and robust unlike a standard conservatory. We applied a coloured render to complete the exterior. Because the colour is mixed into the render itself, any small chips or marks are much less noticeable over time.
This type of structure offers the light and garden views that people love about conservatories, but with much better insulation and a more substantial feel. For the Davies family, it meant gaining a real room they could use regardless of the weather outside.
Contact UsTo make the most of the garden views, we installed black Origin OB49 bifold doors on one side of the orangery, with fixed glass panels on the other side. These premium aluminium doors have slim frames that maximise glass area, and they can fold back completely to open up the space on nice days. The fixed glass panels on the opposite side ensure plenty of natural light and garden views from multiple angles.
We also installed new Origin OS29 sliding doors in the living room next to the orangery. These are Origin's slimmest sliding patio doors, featuring ultra-thin sightlines that create almost uninterrupted views of the garden. The matching black frames created a consistent look across the back of the house.
One of the most important changes was removing the original doors between the house and new orangery. Taking out this barrier created one large, flowing living space rather than a separate room tacked onto the house.
The combination of these changes has completely transformed how the Davies use their home, creating a seamless connection between their indoor space and the garden that simply didn’t exist before.
Get A QuoteWhile the orangery has a solid, insulated flat roof, we incorporated an Ultrasky lantern roof that brings in natural light from above. This premium roof lantern adds height and a sense of space to the room while directing daylight exactly where it's needed most.
The Ultrasky lantern is designed with fewer bars than traditional lantern roofs, which means larger glass panels and clearer views of the sky. This creates a striking architectural feature on the ceiling while maintaining the excellent thermal performance of the surrounding roof.
When combined with the light from the bifold doors, the Ultrasky lantern keeps the space bright and inviting. It delivers the perfect balance of natural light while maintaining its energy efficiency.
Contact UsBuilding an orangery rather than a basic conservatory means proper structural work is essential. For the Davies' project, we used pile foundations to ensure stability and structural integrity.
We installed a steel corner post and ring beam bolted securely to these foundations, creating a framework strong enough to support the roof and the large openings for the bifold doors. Getting these structural elements right means the orangery will remain solid and stable for decades to come.
This kind of structural work might not be visible in the finished project, but it's the backbone that allows everything else to work properly. Our experience with these technical aspects meant we could safely provide the Davies the open living space they wanted.
Find Out MoreA project like this involves much more than just the main structure. We provided full plastering throughout, creating smooth walls ready for decoration. All electrical work was taken care of too, with lighting and power points installed according to the Davies' needs.
We also handled all aspects of building regulations compliance, ensuring every part of the build met current standards. This allowed the Davies family to focus on the exciting parts of their project rather than getting bogged down in technical requirements.
Taking care of these practical matters is part of our complete service, meaning the Davies could simply look forward to enjoying their new space without the headache of managing multiple contractors or paperwork.
The Davies family now have what they always wanted - a bright, spacious room that works as part of their home throughout the year. By replacing their old conservatory with a properly built orangery, they've gained usable space and a better connection to their garden.
The combination of proper insulation, natural light, and access to the rest of the house has completely changed the back of their property. This transformation shows how a well-designed orangery can do so much more than just add extra square footage.
For the Davies family, it's created a new way of living in their home, bringing in light, space, and garden views while maintaining comfort and practicality. The modern materials and thoughtful design mean this is a space they'll be able to enjoy for many years to come, making it a valuable investment.
Orangeries
Extend your home in the most elegant way possible with a Lifestyle orangery. Enjoy the light and airy feel of bringing the outdoors in, whilst still maintaining the appearance of a traditional extension in a style to suit your property.
Bifold Doors
Lifestyle bi-fold doors are an attractive and versatile addition to your home, not only providing a transparent wall that brightens up any room and a new perspective on your garden all year round but also opening up with ease to extend your living space into the outside world.

