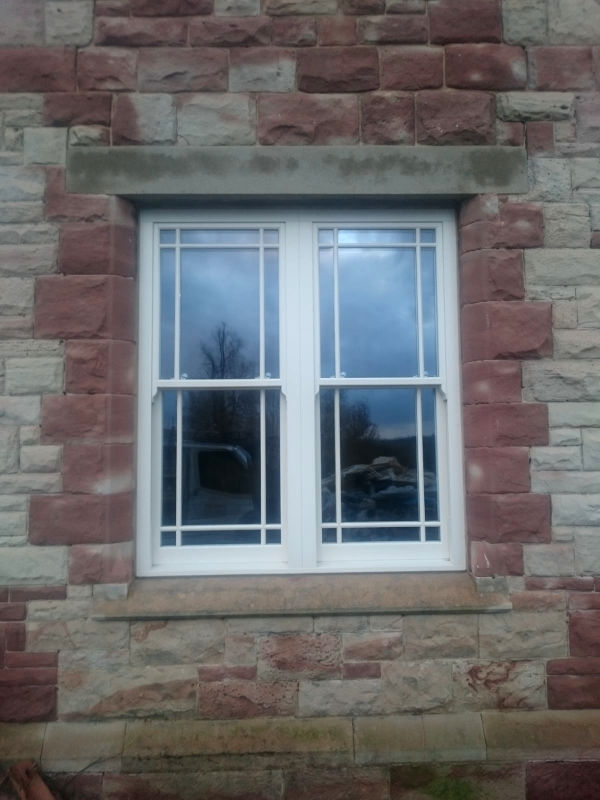An external lintel is used to support the outer leaf structure above a window or door opening. They are an extremely important part of any building and act as an essential component in creating structural stability.
Do you need a lintel above a window?

The simple answer is yes. A lintel above a window is very important. It helps to support the weight from above the window and assists in the load distribution by redistributing the pressure onto the surrounding walls. Any weight is therefore removed from pressing down on the window frame causing damage to the window and potentially jeopardizing the building’s structural integrity.
Do you need a lintel above an exterior door?
As with lintels above windows, any exterior doors will need a lintel above the door opening. When renovating a property, current building regulations state that all timber framed openings over 600mm wide and all steel framed openings over 900mm wide will require a supportive lintel. The type of lintel required will depend on the type of masonry and the property’s construction.
Types of lintels
In very old properties, timber lintels have often been used. Today, however, timber lintels are rare due to their susceptibility to rot and their level of fire risk. For many years, stone lintels and Catnic lintels were the most popular options. These were extremely heavy, however, and are only suitable for use in smaller spans.
Today the most popular lintels are concrete lintels and steel lintels.
Concrete lintels
Concrete lintels are usually made from reinforced concrete pillars that have steel rods running through the entire length of the beam, making them capable of supporting heavy loads. They are often hidden within the structure of the wall and finished with a plaster or render coating.
Steel lintels
Steel lintels, including those designed for a wide outer leaf, are the most common type of lintel used in modern houses. Pressed and galvanized steel lintels provide the greatest levels of strength, flexibility, and ease of installation. They are suitable for use in both brick-built and timber-framed buildings and will easily support weight from above any width of window or door opening.
As you can see, lintels are an essential part of any window or door replacement project. For modern homes, the existing lintel is likely to provide adequate support for your new windows or doors. For older properties, it’s a good idea to check with your installer before you begin any home improvements.
How do I choose the right type of external lintel for a solid wall?
Selecting the appropriate external lintel for a solid wall is crucial for ensuring structural integrity and support, especially when considering thermal insulation. First, consider the load that the lintel must bear, which includes the weight of the bricks or blocks above it and any additional forces from the roof or upper levels. Common materials for lintels include steel, concrete, and timber, each with its own load-bearing capacity and suitability for various wall types. It’s also essential to account for the width and depth of the lintel, as these dimensions will affect its strength and the overall aesthetics of the building.
Additionally, consulting local building codes and regulations is vital when choosing an external lintel, particularly those that incorporate steel reinforcement. These codes often specify minimum requirements for lintels depending on the building’s design and use. Furthermore, working with a structural engineer or a knowledgeable contractor can provide valuable insights into the best lintel choice for your specific project. They can help you assess factors such as moisture resistance, thermal performance, and compatibility with other building materials, ensuring that your external lintel not only meets safety standards but also enhances the overall durability and appearance of your solid wall.
How is an external lintel installed in a concrete or solid wall?
An external lintel serves a crucial purpose in construction, primarily providing structural support over openings such as doors and windows in a wall. With the capability to accommodate a wide inner leaf, it helps to distribute the load from the wall above, preventing any potential sagging or collapse of the structure. By doing so, external lintels ensure the integrity and stability of the building while allowing for the necessary openings that enhance both functionality and aesthetics.
What sizes or specifications should I look for in an external lintel?
When selecting an external lintel, it is important to consider various sizes and specifications related to wall construction to ensure it meets structural requirements. Below is a table that outlines key factors to consider when choosing an external lintel:
| Specification | Description |
|---|---|
| Material | Common materials include steel, concrete, and timber. |
| Length | Should extend beyond the opening by at least 150mm on each side. |
| Width | Typically matches the width of the wall or opening. |
| Load Capacity | Must be able to support the weight of the structure above. |
| Thickness | Varies based on material and load requirements; consult a structural engineer. |
| Fire Rating | Check for compliance with local building codes regarding fire resistance. |
By considering these factors, you can ensure that the external lintel you choose is appropriate for your specific application.
